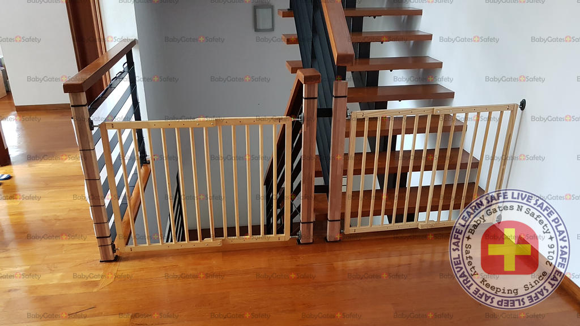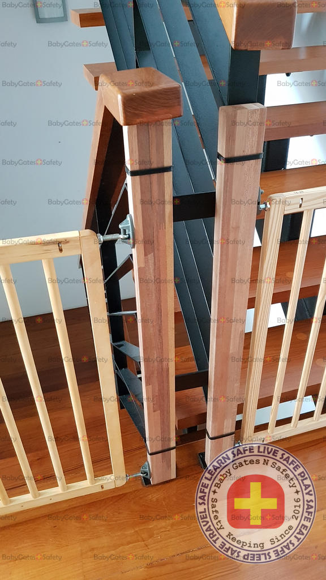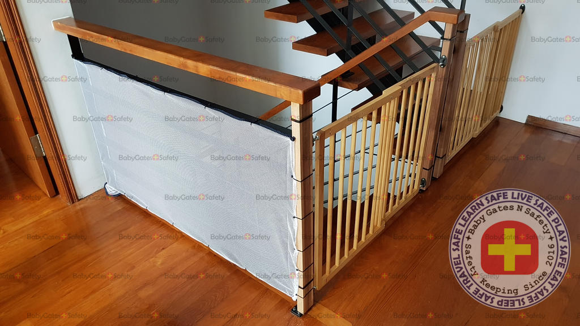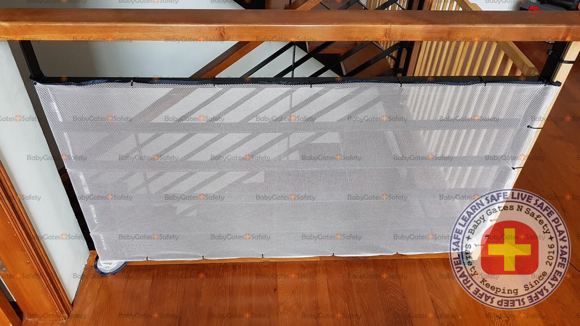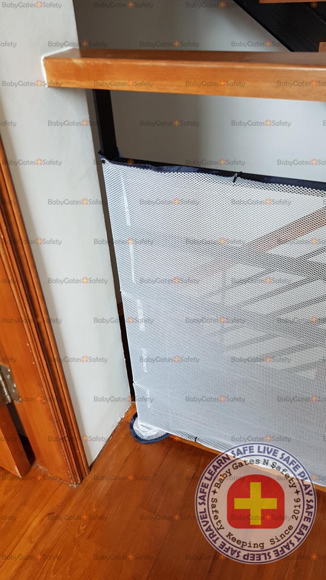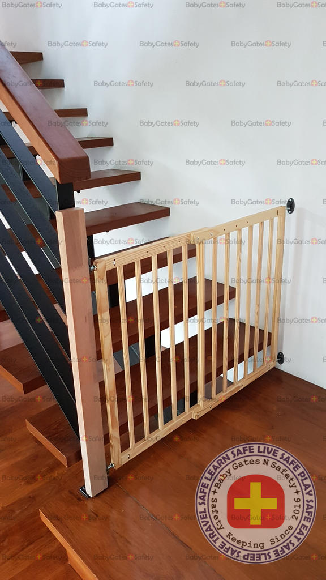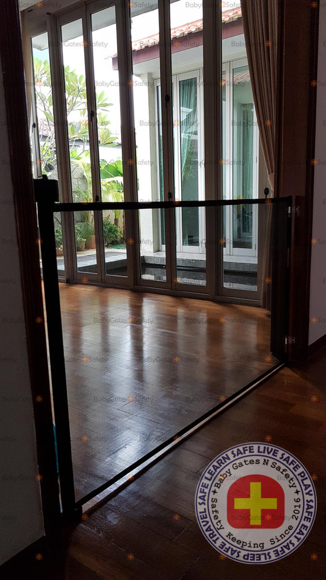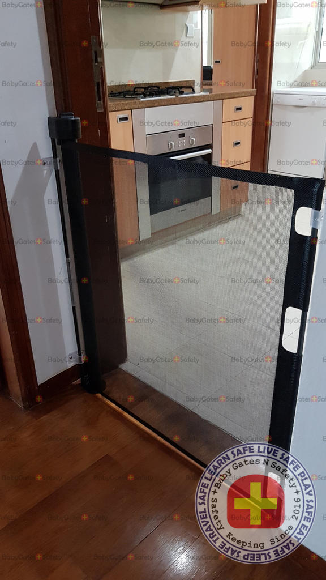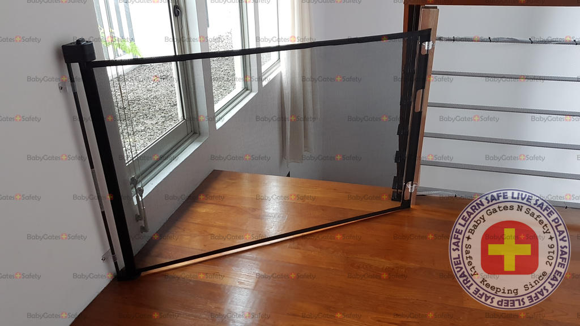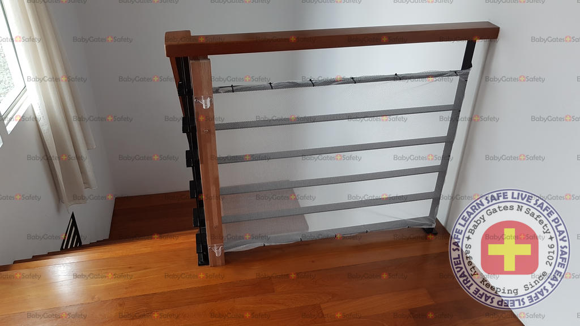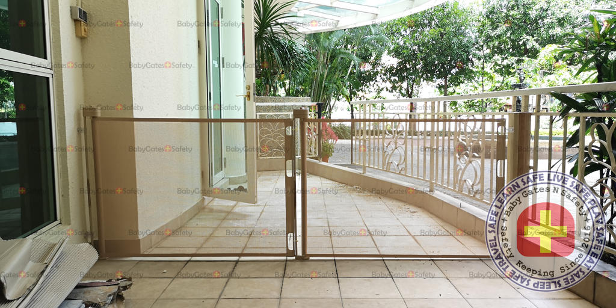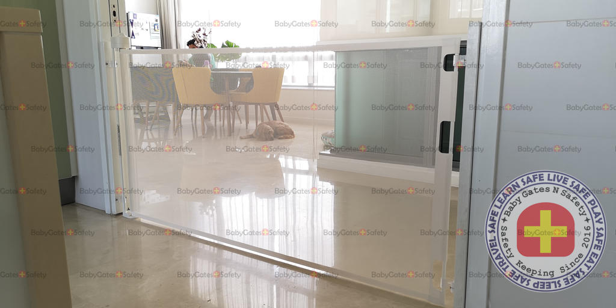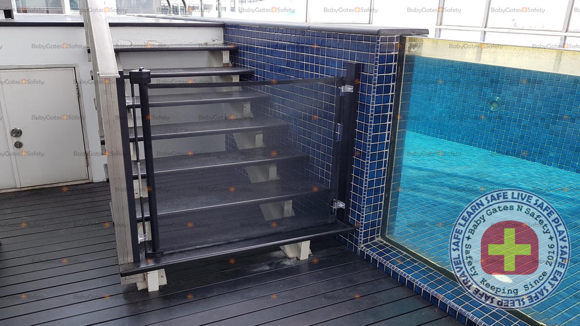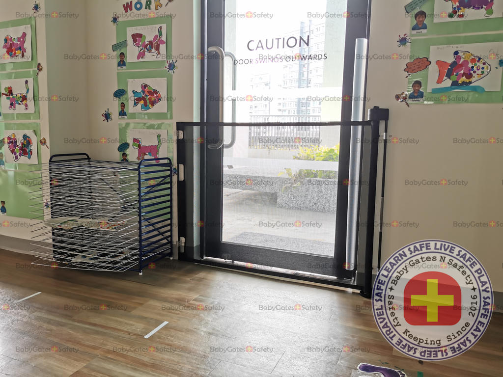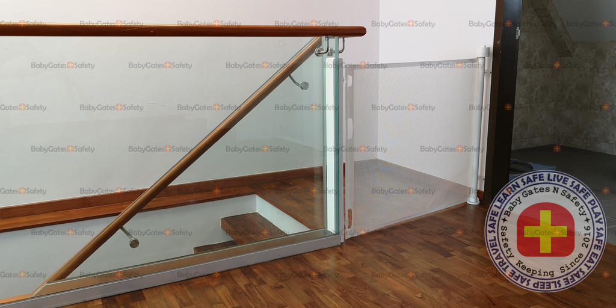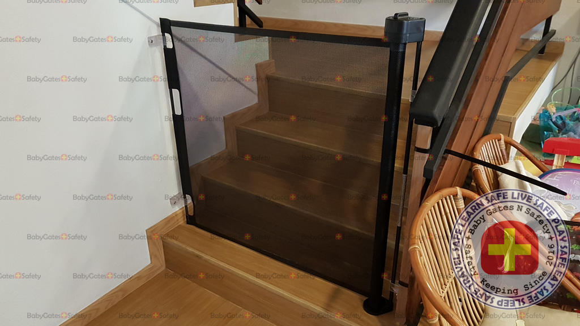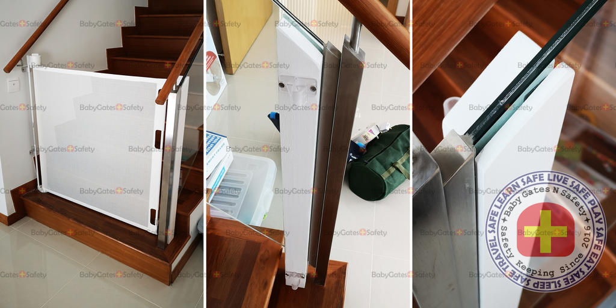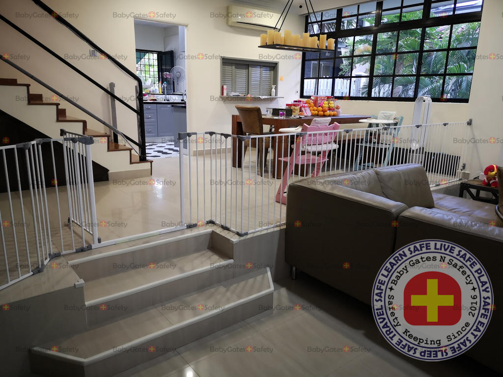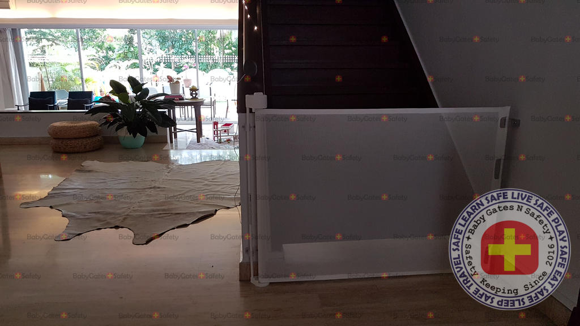Hard Gates at Stairway Landing
Baby Gates N Safety Featured Project 006
Babyproofing a 3 storey Landed House
Job Brief: Install Hard Gates at Stairway landing, Kitchen & Dining room including railing nets
Project Specifics
Our Solution: Double wood hard gates at stairway landing for interlevel. Wooden pillars are used to create anchor points where the hard gates can be installed at the stairway landing. The same gate is installed for bottom of stairs at ground floor. Top of stairs at the 3rd level requires longer gate and installation is only possible at an angle due to window. The Retract-A-Gate retractable gate is used because of its length and flexible angle. Retractable gates are also used for kitchen and dining room, so that no tripping hazard in introduced at these high traffic areas. Railing nets are use to cover the horizontal metal railings to reduce risk of a young child squeezing through or climb.
Requirements: Client is babyproofing house to prepare it for his grand children. All stairways need to be covered as well as kitchen and dining rooms. He prefers to use hard gates are stairways. Horizontal metal railings also post additional risks and needs to be covered.
Safety Products used: Smart Retract Retract-A-Gate 52" & 72" retractable gates, Reer Wooden Wall Mounted S-Gates, Reer Balcony Nets
Job Specific Customizations: Custom pillars for gate anchors
Challenges: Lack of mounting space at interlevel stairway landing. Metal railing. Gate needs to be at an angle on 3rd level due to window.
