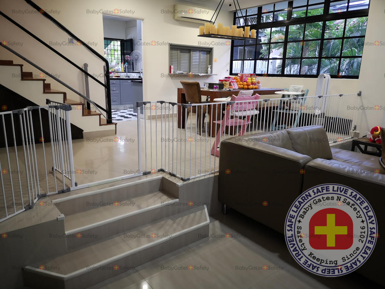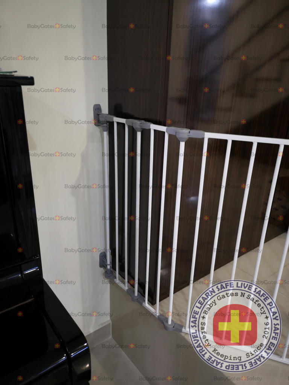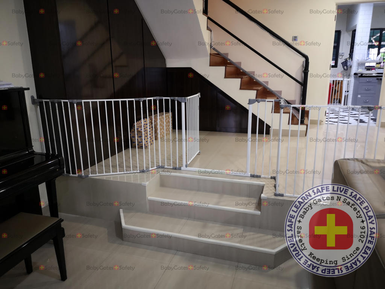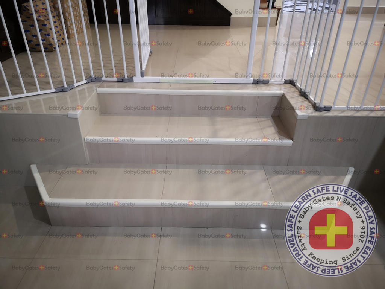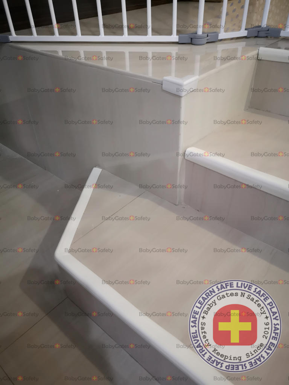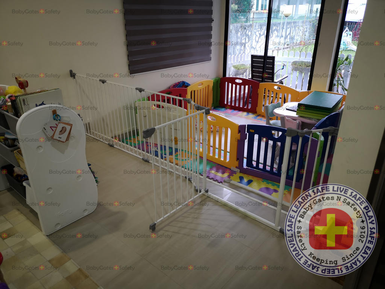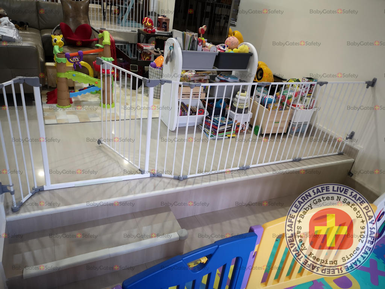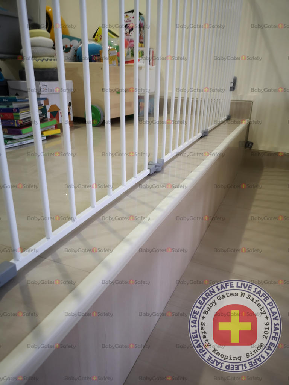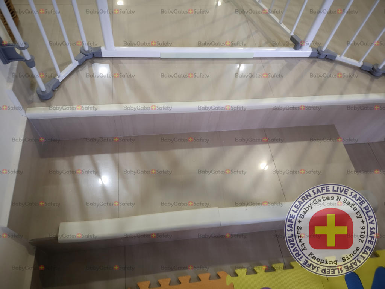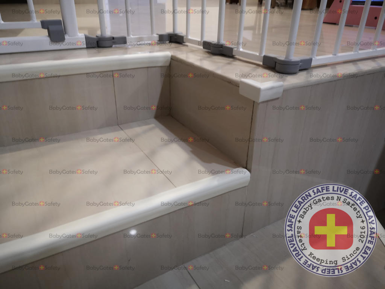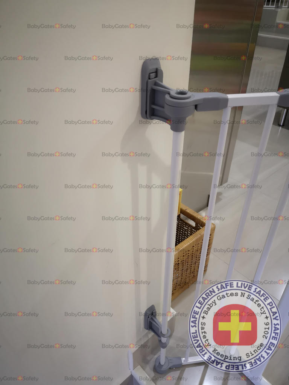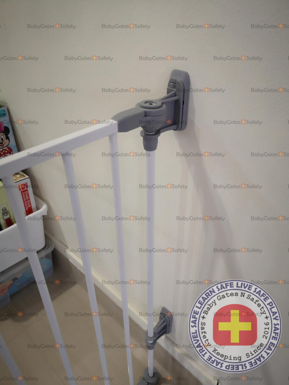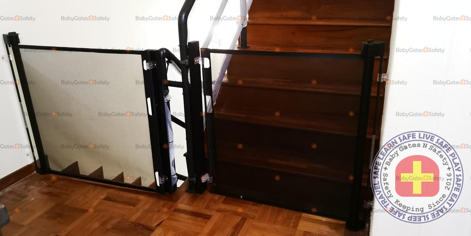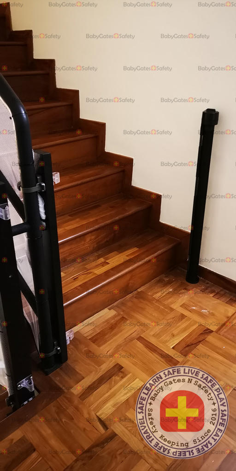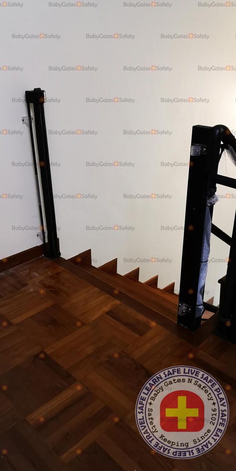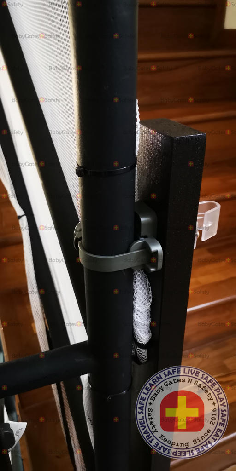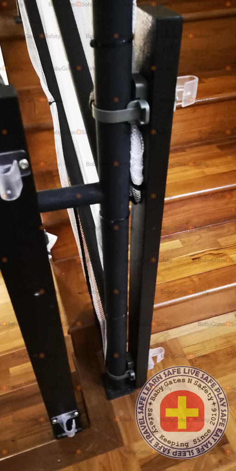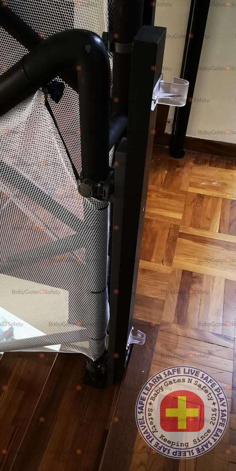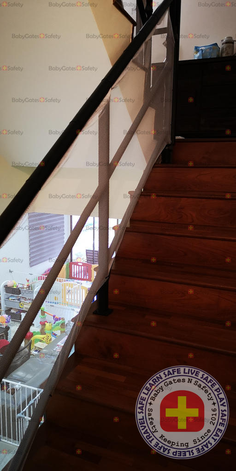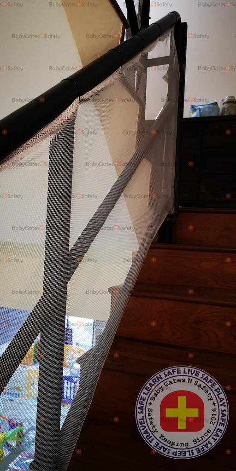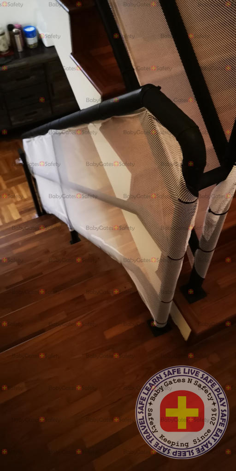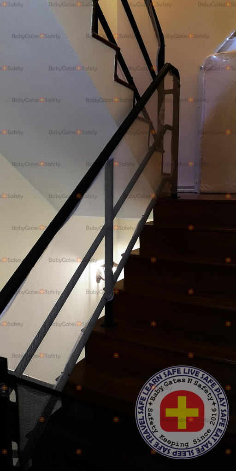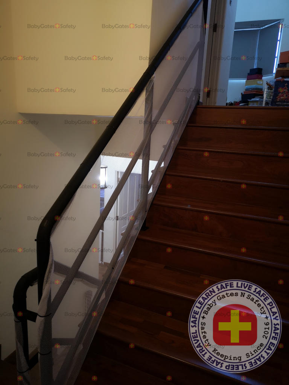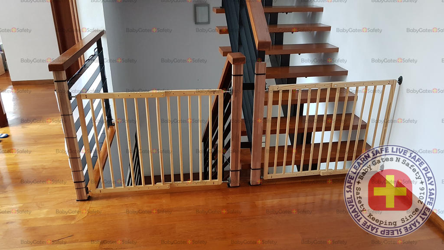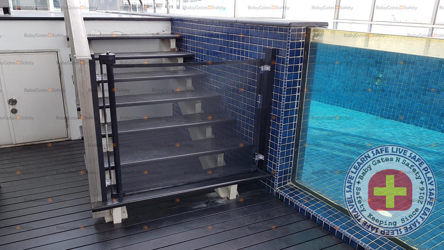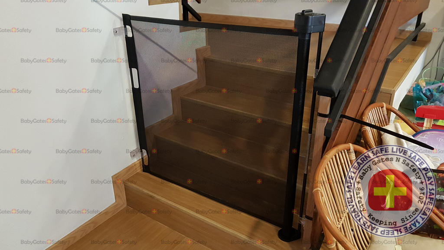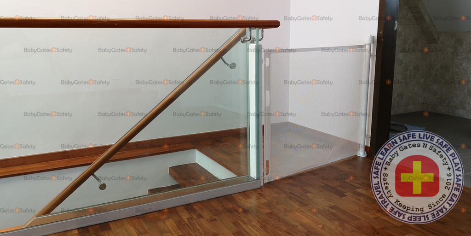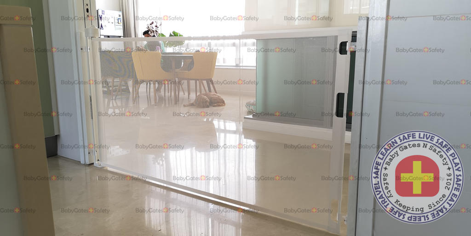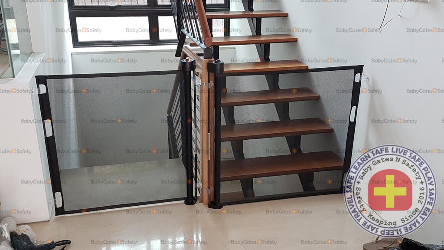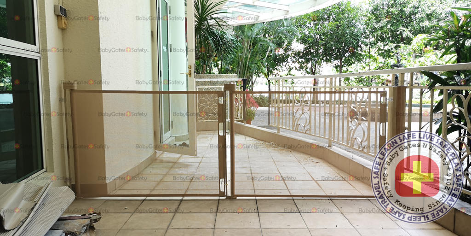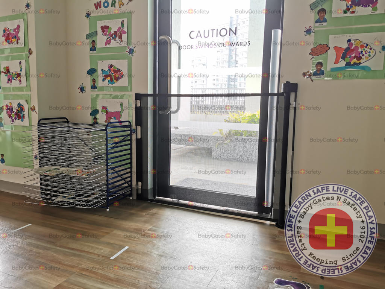Safety partition across the room
Baby Gates N Safety Featured Project 009
Create Safety partition across the room
Job Brief: Partition Living & Dining Area using 2 Safety fences & Childproof stairway
Project Specifics
Requirements: Client needed to create safety partition across the room because they have a cascading style living & dining room area. The ledge for each landing is almost a toddler's height and post a constant hazard to the kids that are just learning to move around. The metal railing stairway also needed to be babyproofed.
Our Solution: We chose to use the Reer MyGate configuration gate to form the partition across the room at 2 locations. The marble steps and ledge are padded using Reer corner guards and edge protectors to reduce injury in case of a fall. For the stairway landing, we use Retract-A-Gate retractable gates to cover the stairway and railing nets are installed to cover the large gaps in the railing. Custom wood pillars were created and affix to the metal railing using Reer Stairflex Adapters.
Safety Products used: 2 x Smart Retract Retract-A-Gate 52" retractable gates, Reer MyGate Configuration Gates, Reer Balcony Nets, Reer Foam Corner Protectors, Reer Foam Edge Protectors
Job Specific Customizations: Custom pillar for metal railing on ledge
Challenges: Metal railing position. Extra wide area.
